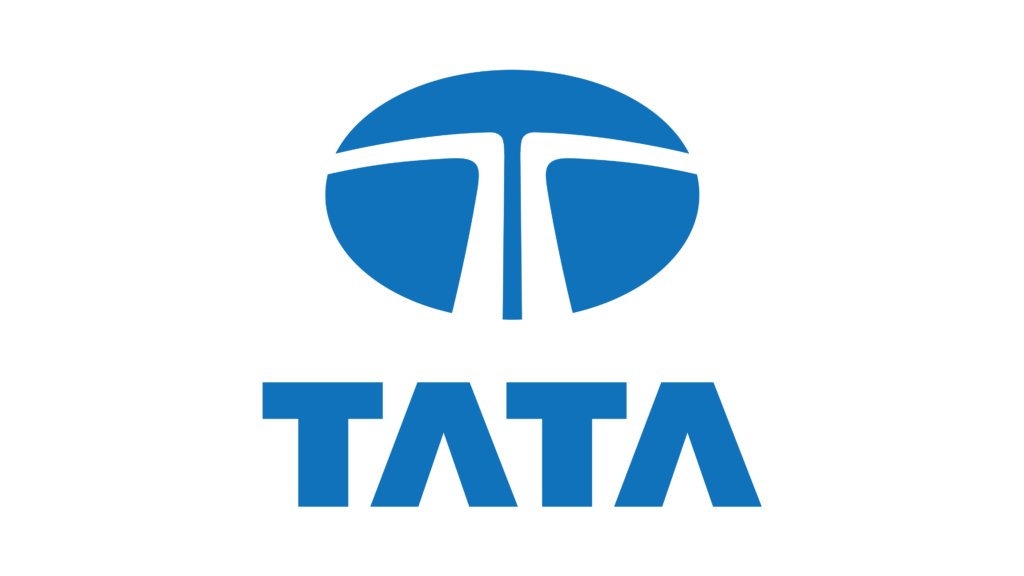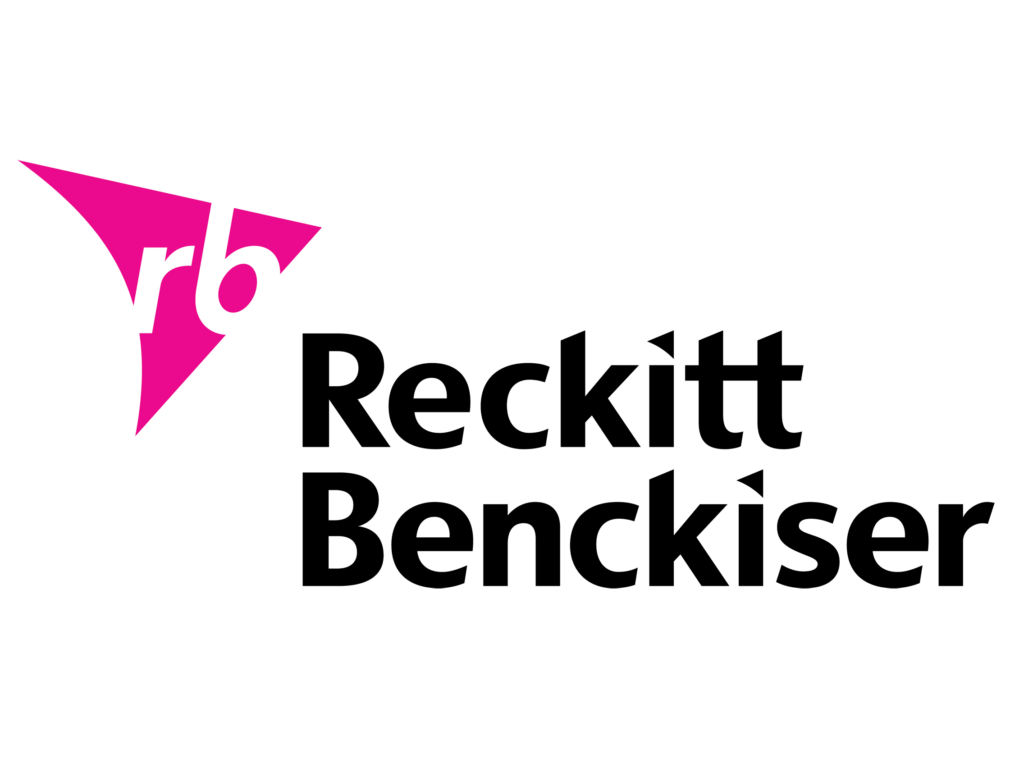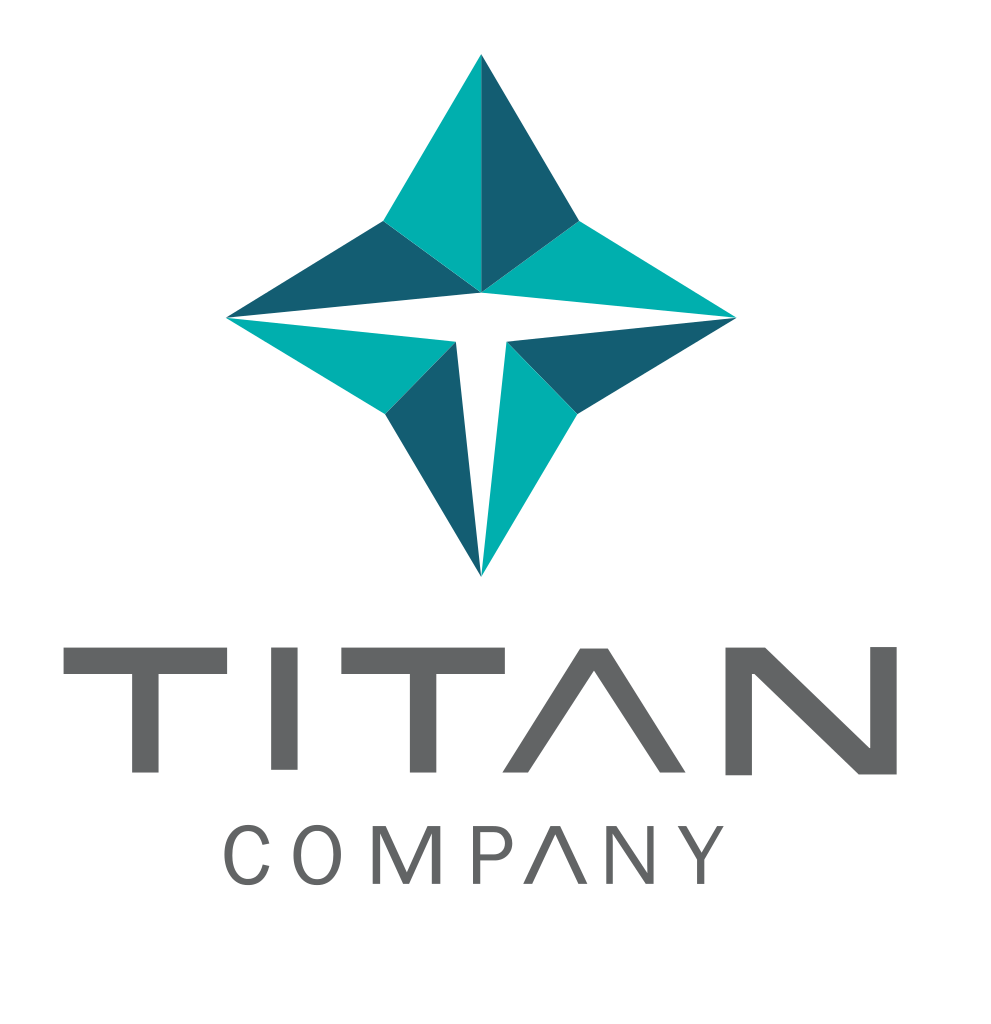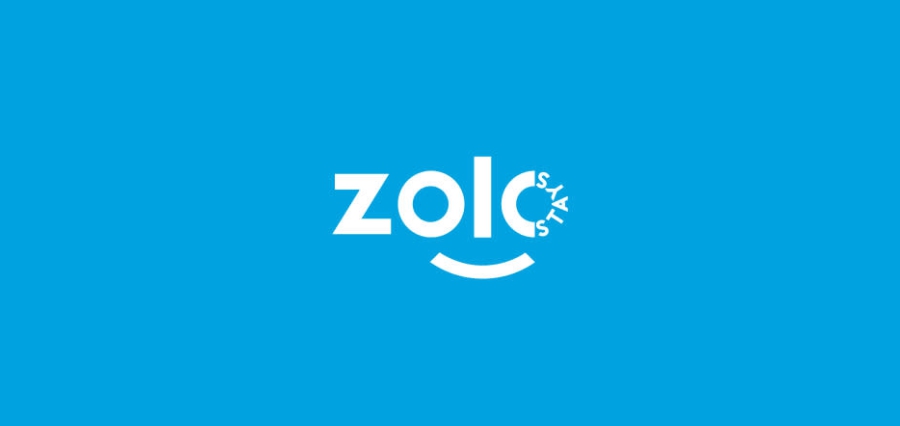DESIGN AND BUILD YOUR ELEGANT CUSTOM HOME
By submitting this form, you agree to the privacy policy and terms of use
By submitting this form, you agree to the privacy policy and terms of use
Why selecting Vivibe a valuable choice?
Budget and cost efficient proposals
Be fixed to budget without exceeding time and cost limits.
Flexible sourcing
Tailored material supply without compromising on exceptional quality
Post Construction Support
Addressing any issues or concerns that may arise after project completion for three years
Innovative Solutions
Innovative approaches to problem-solving and providing creative construction solutions
Services
Design | Build | Maintain
- Villas
- Apartments
- Duplex House
- Farm House
Design | Build | Maintain
- Villas
- Apartments
- Duplex House
- Farm House
Our Packages
Core Package starts from INR.1,549/sq.ft
- Exclusive 2D and 3D: Floor Plans
- Schematic 3D Renderings showcasing elevations from all angles and a virtual tour of the home
- Isometric Views of internal spaces, including rooms and open areas, along with detailed renders for each segment of the home to enhance comprehension of the design
- Schematic Landscaping design
- Conduct a site survey using precision instruments and provide drawings based on the survey
- Envision and modify your floor plans using carefully crafted VR models of your home, gaining insights into room dimensions and various finishes as needed
- Internal height floor to floor: 10’0″
- Steel (550 TMT bars) : JSW/SAIL/Vizag
- Cement (Grade 53) : JSW / Penna/ Birla
- Underground sump constructed with solid blocks, 6 inches thickness, and waterproof plastered, with a capacity of 4000 liters
- Concrete : M25 grade
- Solid block walls (Grade A blocks): 6 inches and 4 inches thickness
- Plastering of column joints for internal, external, and toilet walls using chicken mesh
- Waterproofing compound: Dr.Fixit/FOSROC for external walls, Crystalline waterproofing, Brick Jelly filling in sunken toilets, Heat & Waterproofing in Terrace
- Use of double-washed M sand
- Steel/concrete lofts in bedroom and kitchen
- Working drawing for all works
- Schedule of Openings
- Section and Elevation
- Preliminary MEP (Electrical and Plumbing) drawings
- Floor and wall finish drawings
- Comprehensive 3D interior design, exclusively when carried out by Vivibe
- 2D layout for furniture
- Support in interior procurement
- Structural Design in accordance with IS Code
- Good for construction drawings (GFC)
- Report on soil testing
- Kitchen & Bedrooms: Vitrified Tiles at a rate of INR 50/- per Sqft, with a maximum tile size of 2’0″ X 2’0″.
- Living Room and Dining: Marble finished vitrified tiles at INR 50/- per Sqft.
- Staircase: Granite at INR 100/- per Sqft.
- Balcony, Sit-out, Passage & Common Areas: Anti-skid tiles at INR 50/- per Sqft.
- Toilet Floor: Anti-skid tiles at INR 40/- per Sqft.
- Toilet Wall Dado (Up to ceiling): Light & Highlighting tiles at INR 50/- per Sqft.
- Tile grouting with spacer joint & with epoxy grout in bathrooms.
- Parking Area: Parking tiles at INR 45/- per Sqft.
- Kitchen Counter Top: Granite at INR 135/- per Sqft.
- Kitchen Wall Dado (Up to 2’0″ above counter): Backsplash tiles at INR 50/- per Sqft.
- Puja Room: Granite slab at INR 100/- per Sqft.
- Setback area tiles will be provided at a rate of INR 40/- per Sqft (if charged).
- Vivibe will offer support in liaising with various government agencies, acquiring permissions, licenses, and sanction fees for the following (if applicable): Construction Plan Sanction, Temporary Electricity Connection, Permanent Electrical Connection, Water Connection, and Sewage Connection.
- Internal walls and ceiling will be treated with wall putty, followed by a primer coat and the latest ‘Tractor Shine’ paint.
- External walls will undergo a primer coat, followed by external Apex weatherproof paint.
- Brand : Asian/Berger/Dulux
- Light and power points will be installed according to industry standards.
- Geyser points will be provided in all bathrooms.
- AC provision will be made in any two rooms.
- Conduits of good quality will be discreetly placed in slabs and walls.
- Fire-resistant copper wire from either Finolex or Polycab will be used.
- External electrification is encompassed.
- Switches and plates will be of Legrand Mylinc make.
- A main distribution board (DB) and miniature circuit breaker (MCB) will be sourced from Siemens or an equivalent brand.
- An electric car charging point will be installed in the parking area.
- Water supply system, both internal and external, includes connections for water inlet from the corporation, as well as provisions for solar and geyser installation. GI chamber covers will be provided for the internal plumbing system.
- For the external sewage system, inspection chambers and sewage outlets to the site boundary will be implemented.
- CPVC pipes used will be from Ashirwad, Astral, Supreme, or Finolex.
- The PVC overhead tank can be of any make with a basic price of INR 6 per liter.
- Separate lines will be established for sewage and drainage.
- Kitchen sink options include SS/Granite/Carysil at a rate of INR 5,000 per sink.
- Kitchen accessories are priced at INR 3,000.
- CP and sanitary fixtures, such as wash basin, WC, taps, and additional accessories like bottle trap and gratings, will be sourced from Grohe, Jaquar, or Hindware at a cost of INR 23,000 per bathroom attached toilet and INR 8,000 per powder room.
- Main and Puja doors feature Country Teak Wood frames and shutters, including hardware, at a cost of INR 25,000 per door.
- Internal doors, with Country Teak Wood frames and flush shutters, including hardware, are priced at INR 10,000 per door.
- Internal door frames and shutters will be polished with a melamine spray.
- Main and Puja doors will also be polished with a melamine spray.
- Bathroom doors, featuring frames and shutters including hardware, are priced at INR 9,000 per door (FRP/WPC).
- Door hardware will be sourced from Ozone, Europa, or Dorma.
- Door hinges will be SS hinges.
- The cost of doors and door frames is inclusive of planning, rebate, transportation, etc.
- UPVC windows will feature 5mm clear glass with MS grills.
- The basic price for UPVC with MS grill is INR 550 per Sqft. If needed, an upgrade to wooden windows can be made at an additional cost per Sqft, calculated based on the built-up area. The additional cost will be determined by the wooden material chosen by the client.
- Main Gate: Designer Gate is priced at INR 400 per Sqft.
- External staircase and balcony railing will feature MS Railing at INR 600 per Rft.
- Internal staircase railing will be SS Railing at INR 900 per Rft.
- Utility grill will be provided up to 120 Sqft in any single-floor home only at a basic price of INR 160 per Sqft.
- If charged, the compound wall will be constructed using solid block walls of 4” thickness to complement the elevation.
- The construction process includes excavation, foundation, PCC, size stone masonry with a DPC course above SSM.
- The height of the compound wall will be 5 feet from the plinth levels.
- The compound wall will be plastered and painted.
- Construction is guaranteed for 1 year, and there is a 10-year warranty on waterproofing. Both the guarantee and warranty are documented legally.
- Modifications to the design after the project commencement will incur corresponding charges.
- The client is responsible for directly paying government fees associated with liaison bodies.
- In Panchayat limits, the client is required to cover the complete fee payment for plan sanction.
- If, assuming equal site and road levels, the ground needs to be raised above 3 feet, charges will be applied accordingly.
- Any hard rock/soft rock excavation will be charged accordingly if it arises.
- The purchase of new earth or the removal of existing earth for excavation/backfilling will be charged based on actual costs.
- The percentage of opening for doors and windows is set at 25% of the built-up area, maximum.
- Any work not explicitly mentioned within this package or beyond the site boundary will be subject to corresponding charges.
- The client is required to provide one point each of electricity and water at no cost to facilitate construction.
- The SBC of soil is considered to be 180 KN/M2, and the foundation depth is assumed to be 7 feet. Any increase in depth will incur charges based on actuals, depending on site conditions.
- Additional charges will be applied based on actuals if there are constraints in material delivery, stocking place, and materials need to be ordered in small quantities.
- The client needs to allocate a specific area within 50 feet from the construction site for building labor and material sheds.
- Charges for road cutting related to the connection of electricity and sewage lines are not included and will be charged additionally.
- Note: Material specifications mentioned above are general, and their inclusion or exclusion may vary depending on the floor plan.
Upgrade Package starts from INR. 2,549/sq.ft
- Exclusive 2D and 3D: Floor Plans
- Elite 3D Renderings showcasing elevations from all angles and a virtual tour of the home
- Isometric Views of internal spaces, including rooms and open areas, along with detailed renders for each segment of the home to enhance comprehension of the design
- Detailed Landscaping design
- Conduct a site survey using precision instruments and provide drawings based on the survey
- Envision and modify your floor plans using carefully crafted VR models of your home, gaining insights into room dimensions and various finishes as needed
- Internal height floor to floor: 11’6″
- Steel (550 TMT bars) : JSW / TATA
- Cement (Grade 53) : JSW / Ultratech
- Underground sump constructed with RCC, 6 inches thickness, and waterproof plastered, with a capacity of 6000 liters
- Concrete : M25 grade
- Red Bricks / Solid block walls (Grade A blocks): 6 inches and 4 inches thickness
- Plastering of column joints for internal, external, and toilet walls using chicken mesh
- Waterproofing compound: Dr.Fixit/FOSROC for external walls, Crystalline waterproofing, Brick Jelly filling in sunken toilets, Heat & Waterproofing in Terrace
- Ledge wall for incorporating concealed sanitary parts is included
- Use of double-washed M sand
- Steel/concrete lofts in bedroom and kitchen
- Wire cut brick and Jaali features will be provided according to the drawings.
Architecture Design
- Working drawing for all works
- Schedule of Openings
- Section and Elevation
- Floor and wall finish drawings
MEP Design
- Electrical Layout
- Plumbing Water Line Layout
- Plumbing Drainage Line Layout
- Detailed HVAC design
- For every 1000 sqft of floor plate, one wardrobe with dimensions 6’0”L x 10’0”H (including loft) is provided.
- A modular kitchen, up to 150 sqft, is included with accessories worth INR 50,000. It is constructed with BWP Century ply and laminate.
- The kitchen is furnished with laminate on Boiling Water Proof Plywood, with a basic laminate price of INR 1250 per sheet.
- A crockery unit with dimensions 3’6” x 7’0” and glass shutters is part of the package.
- Wardrobes are crafted using Century ply and 1mm thick laminate, including two drawers for wardrobe sizes exceeding 7’0” length. This includes all necessary hardware fittings.
- All other interior elements feature Century plywood and laminate, with the basic laminate price set at INR 1250.
- A TV unit of 40 sqft with open and closed storage is provided.
- A shoe rack of 15 sqft with bottom and tall units is included.
- False ceiling will be installed up to 12’0” x 12’0”, inclusive of peripheral false ceiling.
- The foyer unit comes with basic storage up to 10 sqft.
- The dressing table in master bedrooms includes a mirror and a 2’0” vanity at the bottom.
- Decorative wall ledges will be provided up to 20 rft.
- Wallpaper up to 200 sqft will be included, and wall partitions with veneer will be provided wherever needed, up to 50 sqft.
- Storage in the Puja area is available up to 10 sqft.
- Headboard tufting in the master bedroom is provided up to 30 sqft.
- A study table up to 25 sqft is included, along with one vanity in every toilet.
- These specifications and measurements are part of the package. However, execution beyond these measurements and specifications will incur additional actual costs.
- Electrical points for the false ceiling are covered in the package. Any additional points needed will be charged based on actuals.
- Structural Design in accordance with IS Code
- Good for construction drawings (GFC)
- Report on soil testing
- Kitchen will be adorned with Vitrified Tiles at INR 75/- per Sqft.
- Bedrooms will feature Full Body Vitrified Tiles at INR 100/- per Sqft.
- Living Room and Dining areas will showcase Italian Marble/Premium Finished Vitrified tiles measuring 4’0” x 8’0” at INR 450/- per Sqft, complete with spacers and premium grouting.
- External staircase will be constructed with Granite at INR 130/- per Sqft.
- For internal staircases, wooden planks or a similar finish material will be used at INR 250/- per Sqft (including laying).
- Balcony, Sit-out, Passage, and Common areas will feature Anti-skid tiles at INR 60/- per Sqft.
- Toilet floors will be adorned with Anti-skid tiles at INR 60/- per Sqft.
- The Toilet Wall Dado, extending up to the ceiling, will be embellished with Light and Highlighting tiles at INR 75/- per Sqft.
- Tile grouting with spacer joint and epoxy grout will be applied in bathrooms.
- Parking Area will be paved with Parking tiles/Designer Pavers at Rs.55/- per Sqft.
- The kitchen counter top will be crafted with Quartz at INR 250/- per Sqft.
- For the Kitchen Wall Dado (up to 2′ above the counter) and Backsplash tiles, the cost will be INR 55/- per Sqft.
- The Puja Room will feature a Granite slab at INR 250/- per Sqft.
- Open terraces or balconies will be covered with white cooling tiles at INR 50/- per Sqft.
- Setback area tiles will be provided at 50 per sqft, if charged.
- Vivibe will offer support in liaising with various government agencies, acquiring permissions, licenses, and sanction fees for the following (if applicable): Construction Plan Sanction, Temporary Electricity Connection, Permanent Electrical Connection, Water Connection, and Sewage Connection.
- Feature texture wall will be treated with Royale Play wall for one living wall & one Master bedroom
- Internal walls and ceiling will be treated with wall putty, followed by a primer coat and the latest ‘Tractor Shine’ paint.
- External walls will undergo a primer coat, followed by external Apex weatherproof paint.
- Brand : Asian/Berger/Dulux
- Unlimited Light and power points will be installed according to industry standards. (This includes all Geyser points, AC provisions as per design)
- Conduits of good quality will be discreetly placed in slabs and walls.
- Fire-retardant copper wire from either Havells or equivalent brand will be used.
- External electrification is encompassed.
- Switches and plates will be of Legrand Mylinc make.
- A main distribution board (DB) and miniature circuit breaker (MCB) will be sourced from Siemens or an equivalent brand.
- An electric car charging point will be installed in the parking area.
- Provision for home automation is included
- Provision for digital switches is included
- Water supply system includes both internal and external connections for water inlet from the corporation.
- The external sewage system involves inspection chambers and sewage outlets to the site boundary.
- Class “A” CPVC pipes will be sourced from Ashirwad/Astral.
- Provisions for both solar and geyser installations are included.
- The rainwater harvesting facility is designed for ground water recharge.
- A PVC overhead tank will be installed based on per capita consumption from Sintex.
- Separate lines are allocated for sewage and drainage.
- If needed for kitchens, separate bore well and corporation lines will be provided.
- Kitchen sink and accessories, including SS/Granite/Carysil and bendable taps, will be provided at INR 15,000 per kitchen. Additionally, a kitchen sink worth INR 10,000 is included.
- CP and sanitary fixtures, such as Wash Basin, WC, Taps, and other accessories like bottle trap, gratings, etc., sourced from Jaquar/Hindware, are priced at INR 35,000 per bathroom and INR 13,000 per powder room.
- For build-up areas above 3000 Sqft, a glass cubicle will be provided for one bathroom.
- A Jacuzzi or bathtub worth INR 40,000 is included for build-up areas above 4000 Sqft.
- Main and Puja doors feature Benin Teak Wood frames and shutters, including hardware, at a cost of INR 60,000 per door.
- Internal doors, with Country Teak Wood frames and flush shutters, including hardware, are priced at INR 15,000 per door.
- Internal door frames and shutters will be polished with a melamine spray.
- Main and Puja doors will also be polished with a PV spray. All hardware for main door and puja door authentic brass
- Bathroom doors, featuring frames and shutters including hardware, are priced at INR 10,500 per door (FRP/WPC).
- Door hardware will be sourced from Ozone, Europa, or Dorma.
- Door hinges will be SS hinges.
- The cost of doors and door frames is inclusive of planning, rebate, transportation, etc.
- Wooden windows will feature Country Teak wood Frame (5”x3”) and Honne Shutter (1.5” thickness) with clear glass and grill rods.
- The basic price for wooden finish uPVC windows with MS grill or wooden, including hardware, is set at INR 780/- per Sqft.
- Pocket windows, sliding doors, etc., are included in the package.
- Main Gate: Designer Gate is priced at INR 450 per Sqft.
- External staircase and balcony railing will feature MS Railing at INR 750 per Rft.
- Internal staircase railing will be SS Railing at INR 1100 per Rft.
- Utility grill will be provided up to 150 Sqft in any single-floor home only at a basic price of INR 175 per Sqft.
- If charged, the compound wall will be constructed using solid block walls of 4” thickness to complement the elevation.
- The construction process includes excavation, foundation, PCC, size stone masonry with a DPC course above SSM.
- The height of the compound wall will be 5 feet from the plinth levels.
- The compound wall will be plastered and painted.
- Front compound wall includes some designer features like Slit openings, higher height, added beam with light drop, Jaali, tile cladding or HPL
- Construction is guaranteed for 1 year, and there is a 10-year warranty on waterproofing. Both the guarantee and warranty are documented legally.
- Modifications to the design after the project commencement will incur corresponding charges.
- The client is responsible for directly paying government fees associated with liaison bodies.
- In Panchayat limits, the client is required to cover the complete fee payment for plan sanction.
- If, assuming equal site and road levels, the ground needs to be raised above 3 feet, charges will be applied accordingly.
- Any hard rock/soft rock excavation will be charged accordingly if it arises.
- The purchase of new earth or the removal of existing earth for excavation/backfilling will be charged based on actual costs.
- The percentage of opening for doors and windows is set at 25% of the built-up area, maximum.
- Any work not explicitly mentioned within this package or beyond the site boundary will be subject to corresponding charges.
- The client is required to provide one point each of electricity and water at no cost to facilitate construction.
- The SBC of soil is considered to be 180 KN/M2, and the foundation depth is assumed to be 7 feet. Any increase in depth will incur charges based on actuals, depending on site conditions.
- Additional charges will be applied based on actuals if there are constraints in material delivery, stocking place, and materials need to be ordered in small quantities.
- The client needs to allocate a specific area within 50 feet from the construction site for building labor and material sheds.
- Charges for road cutting related to the connection of electricity and sewage lines are not included and will be charged additionally.
- Note: Material specifications mentioned above are general, and their inclusion or exclusion may vary depending on the floor plan.
Building Excellence
Creating Legacies!

Thank you for your interest in collaborating with us. We are a design practice driven
by processes and dedicated to innovation, transparency, and ethics.
Rest assured, we commit to exceeding your expectations.
Why Vivibe ?
- We provide you exciting solutions for actual needs
- We give you realistic budget for your requirement
- We choose perfect match of designers’ and execution team for your project, where everyone are on same page
- We provide you assured free maintenance for first 3 years, which can be extended afterwards based on package
- You can track your project status on real-time through daily project report
- We will be the single point of contact even after closure of the project
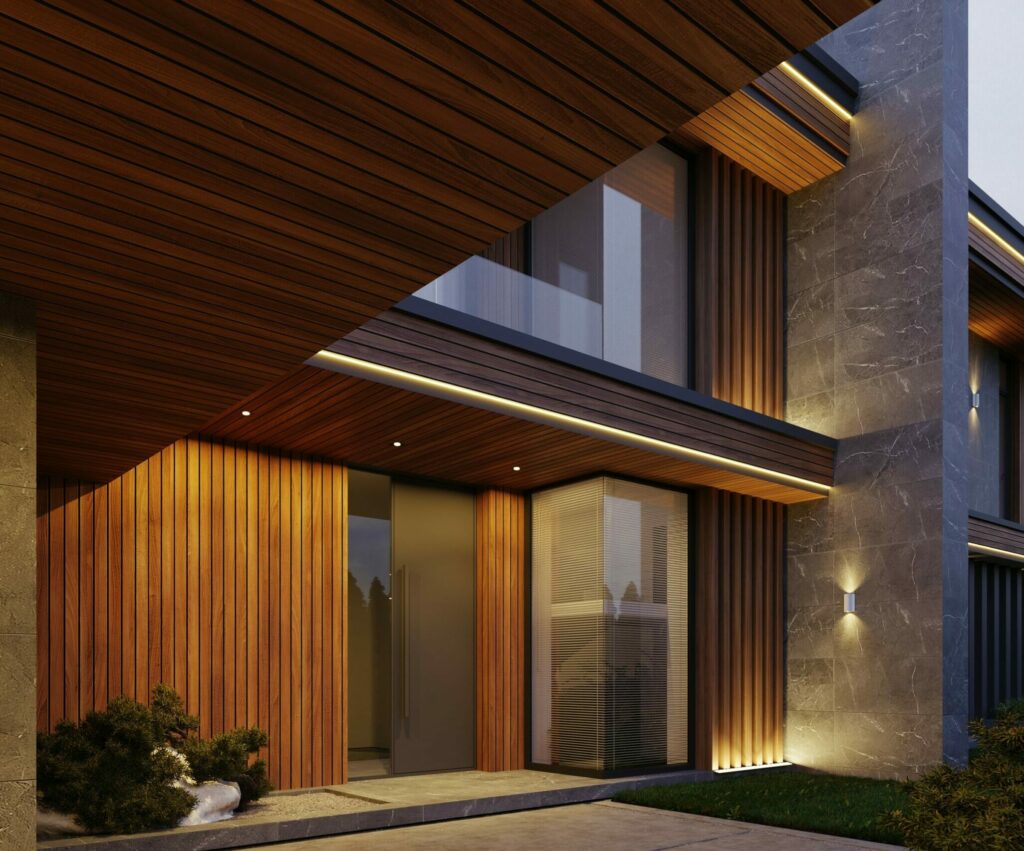
Brands
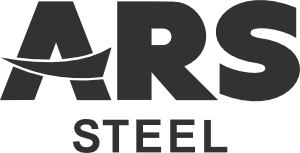


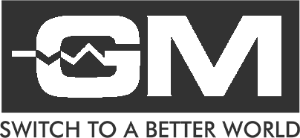



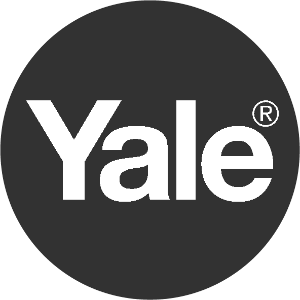
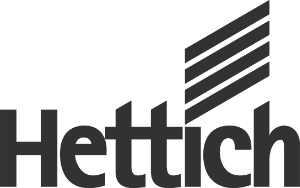







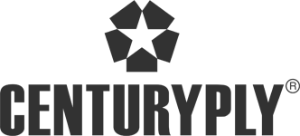


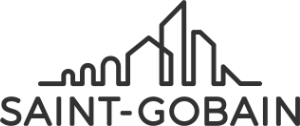


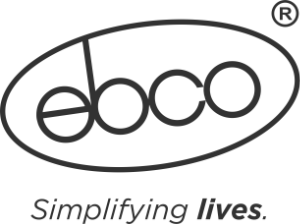
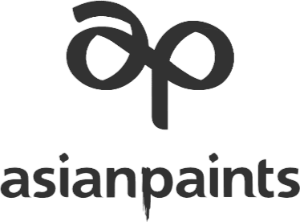

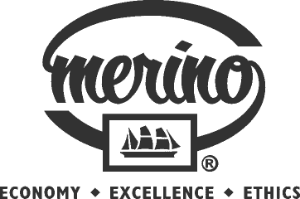









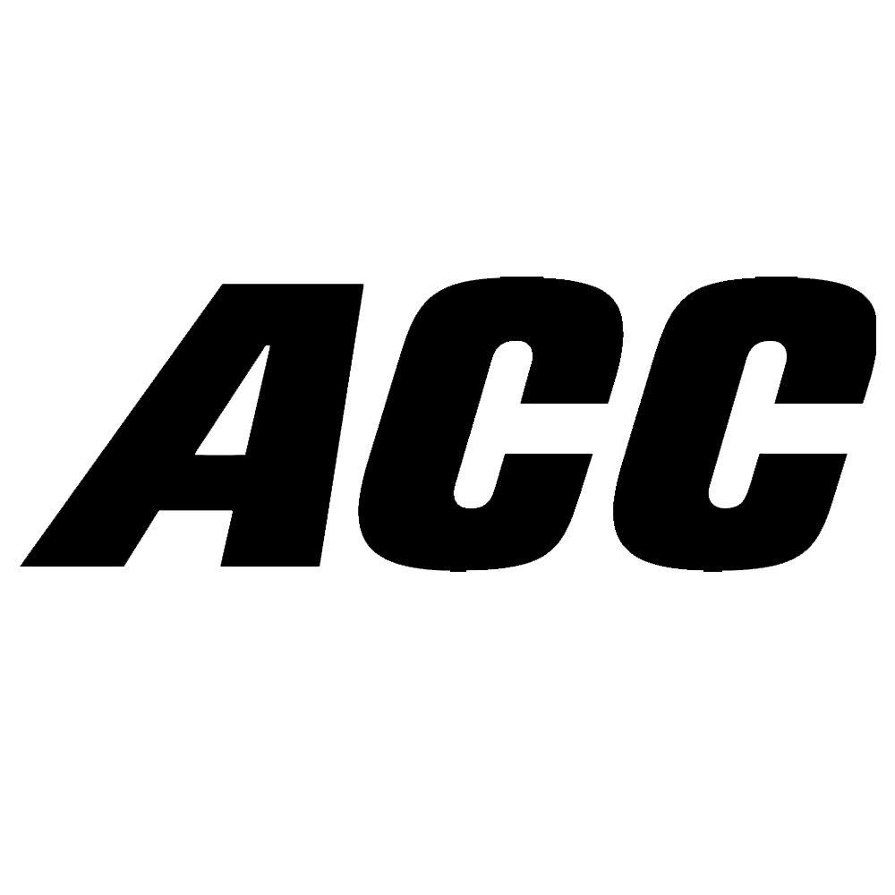
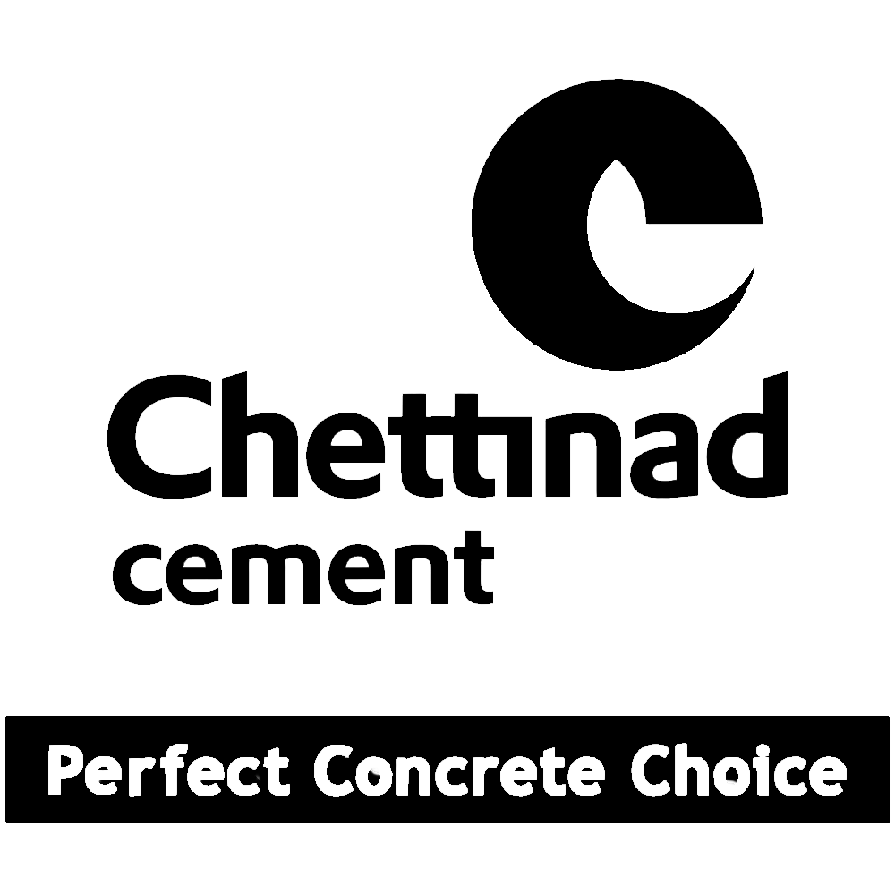
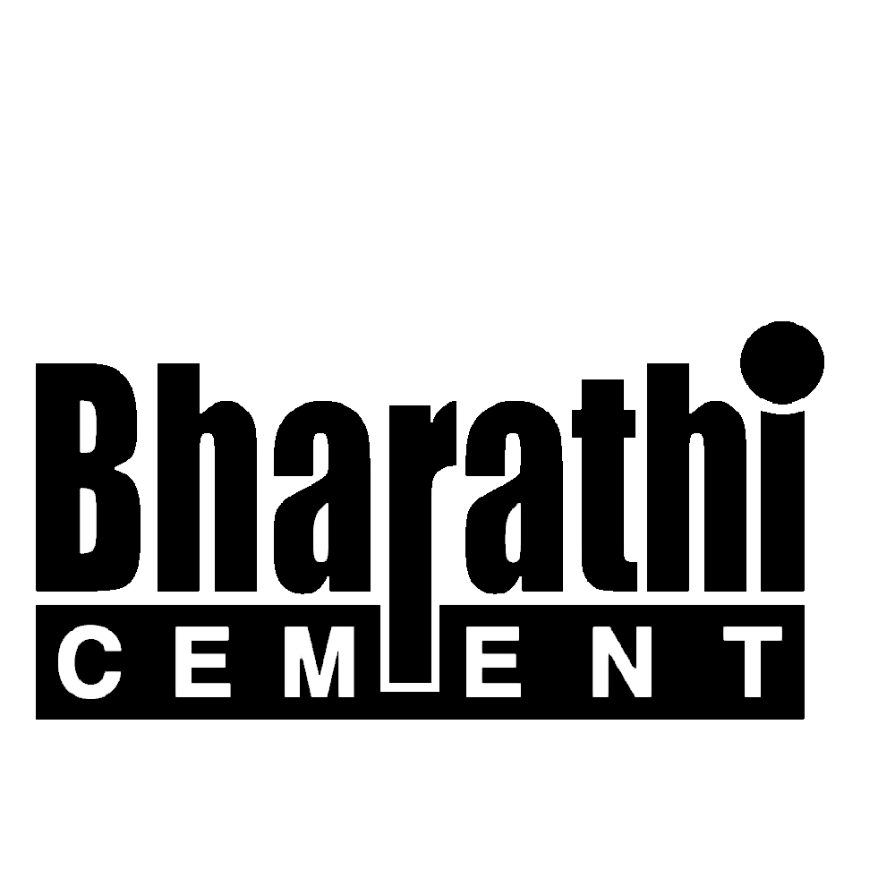
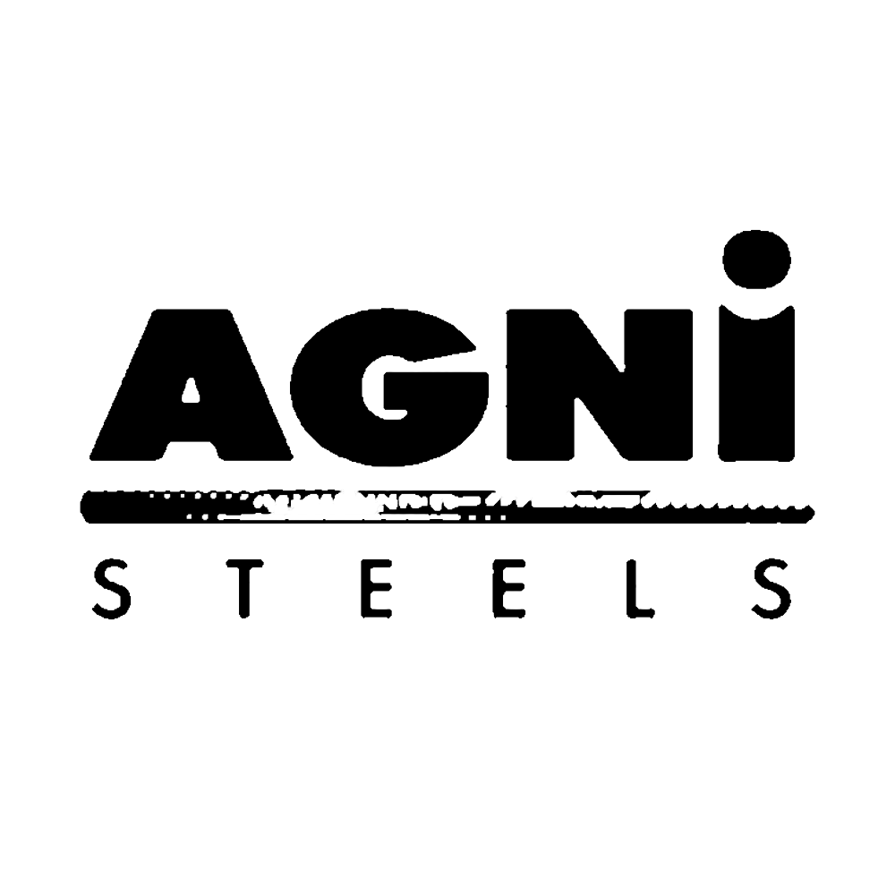
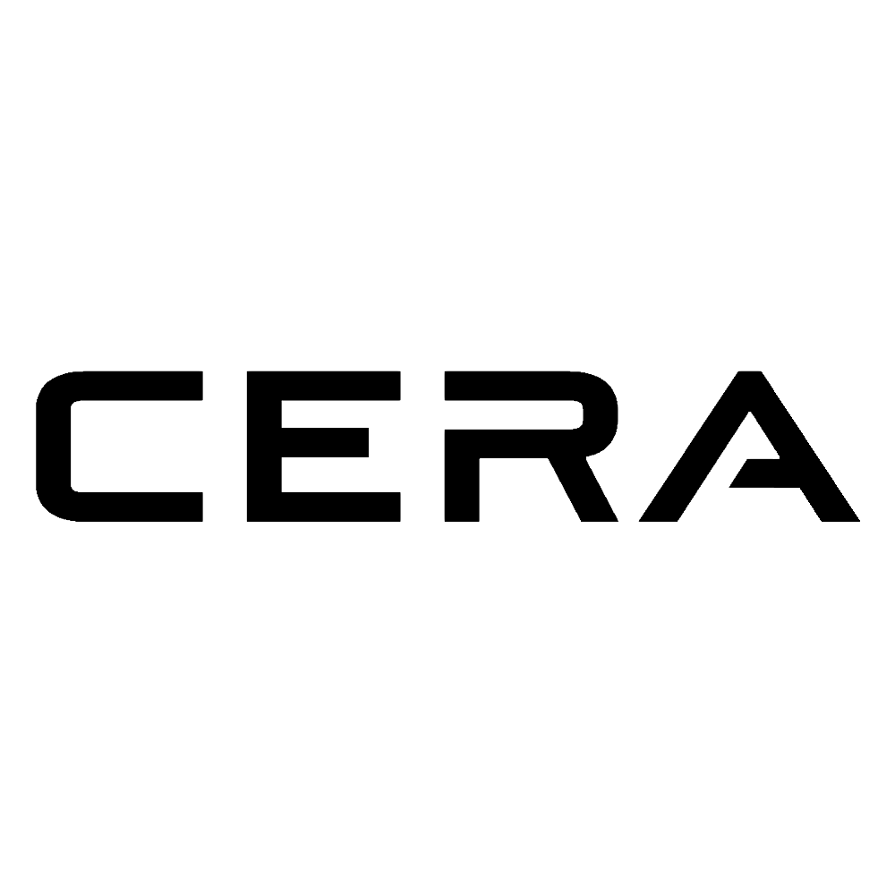
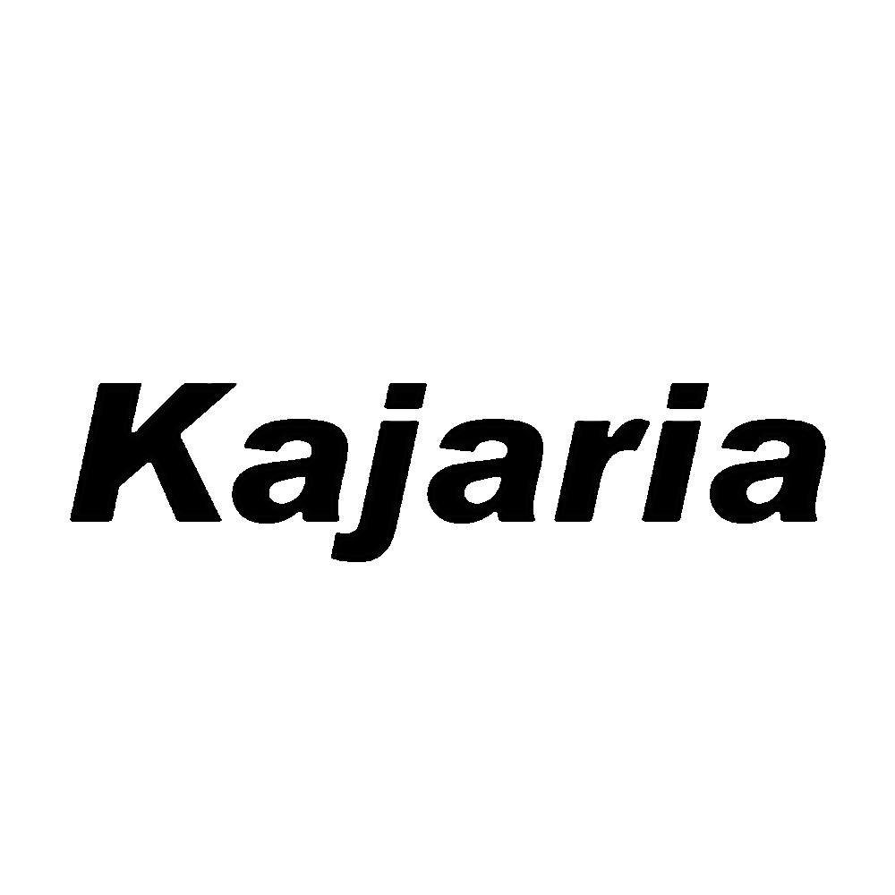
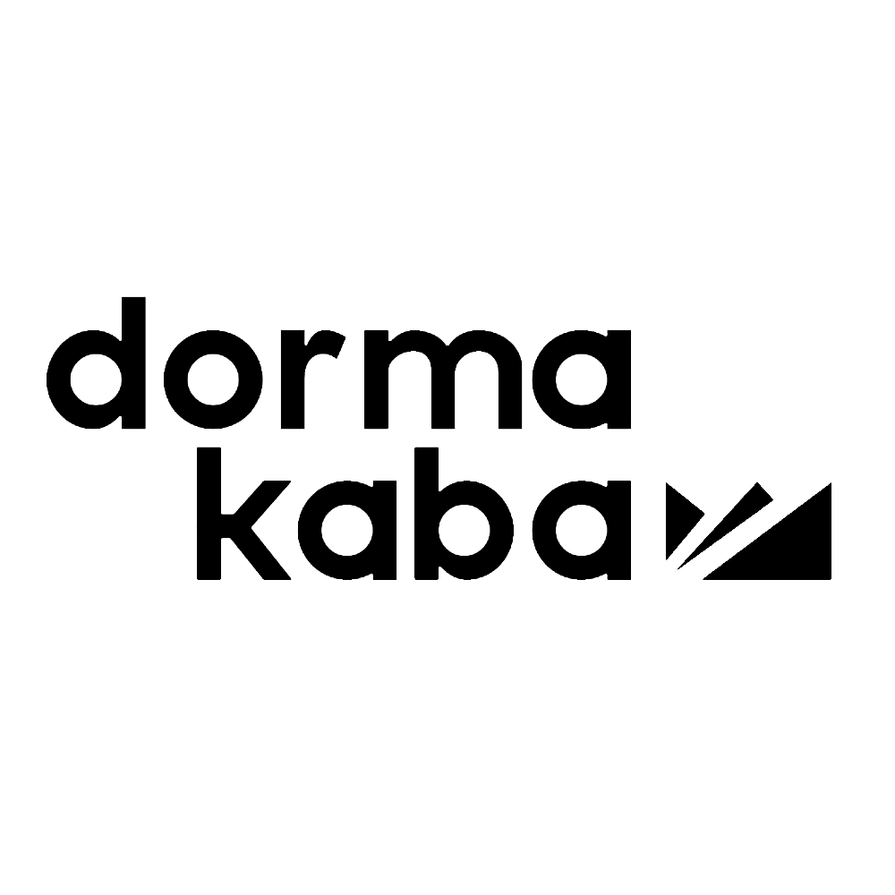
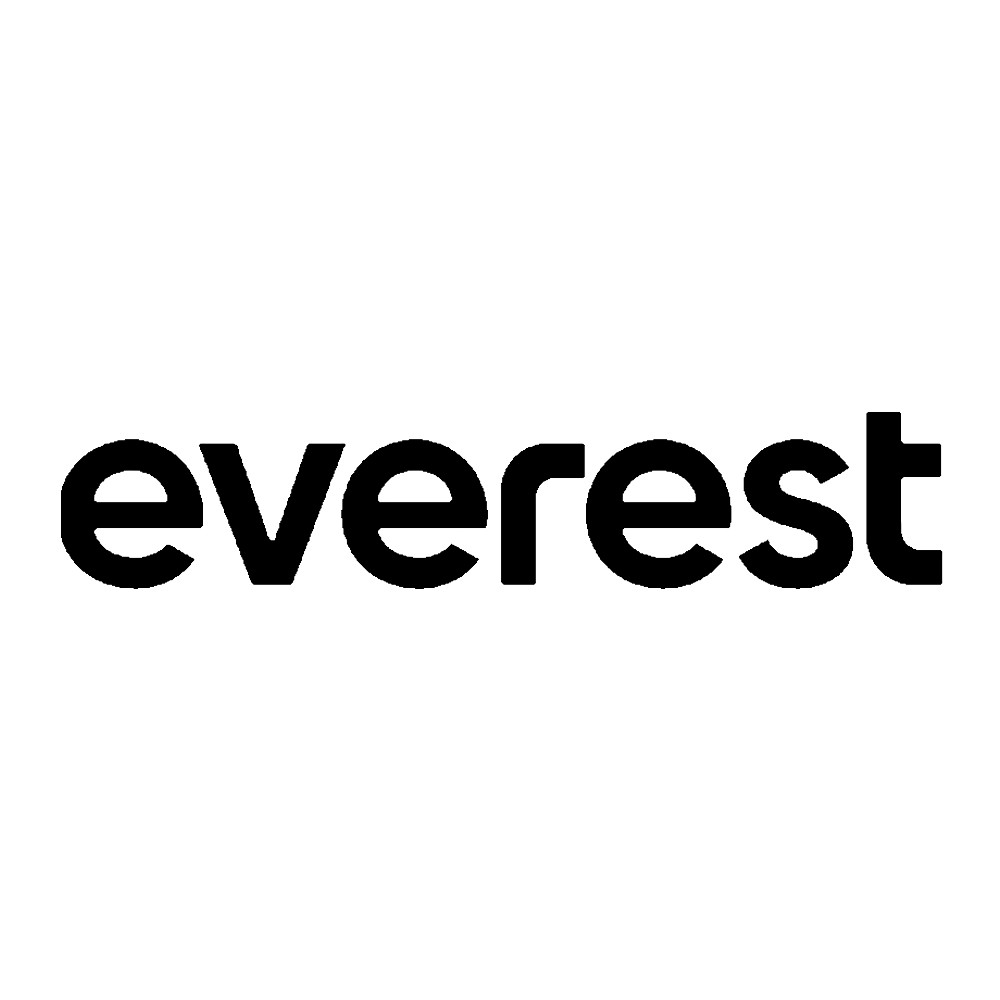
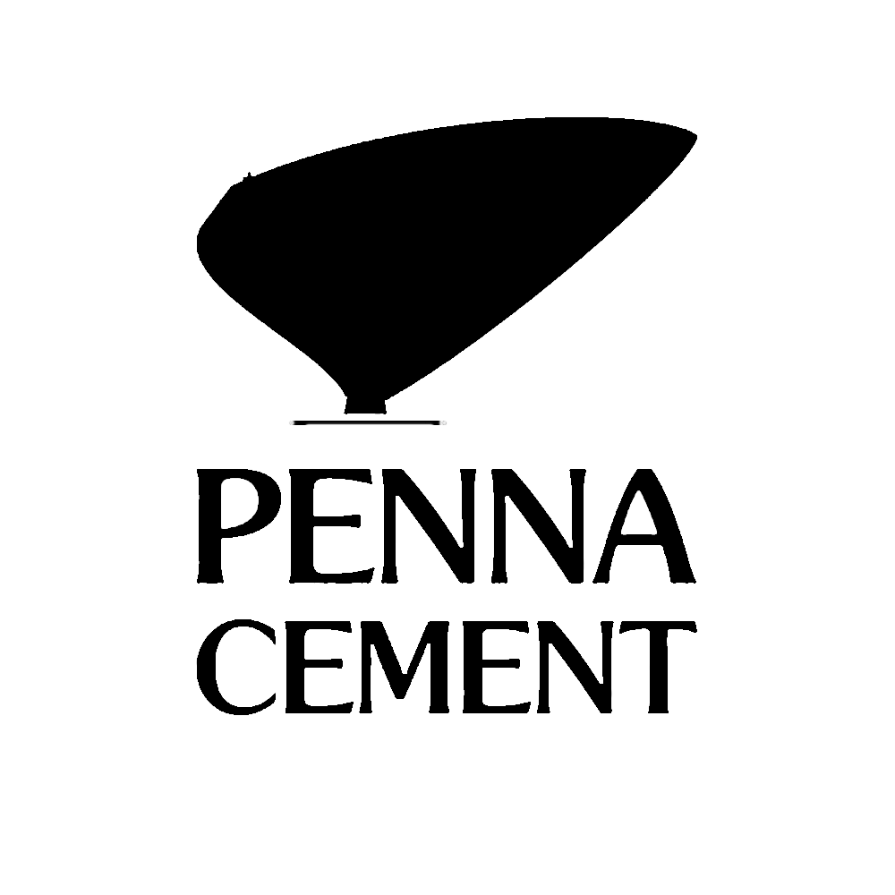
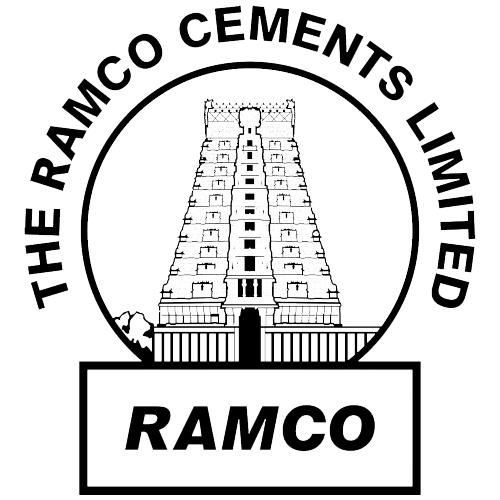
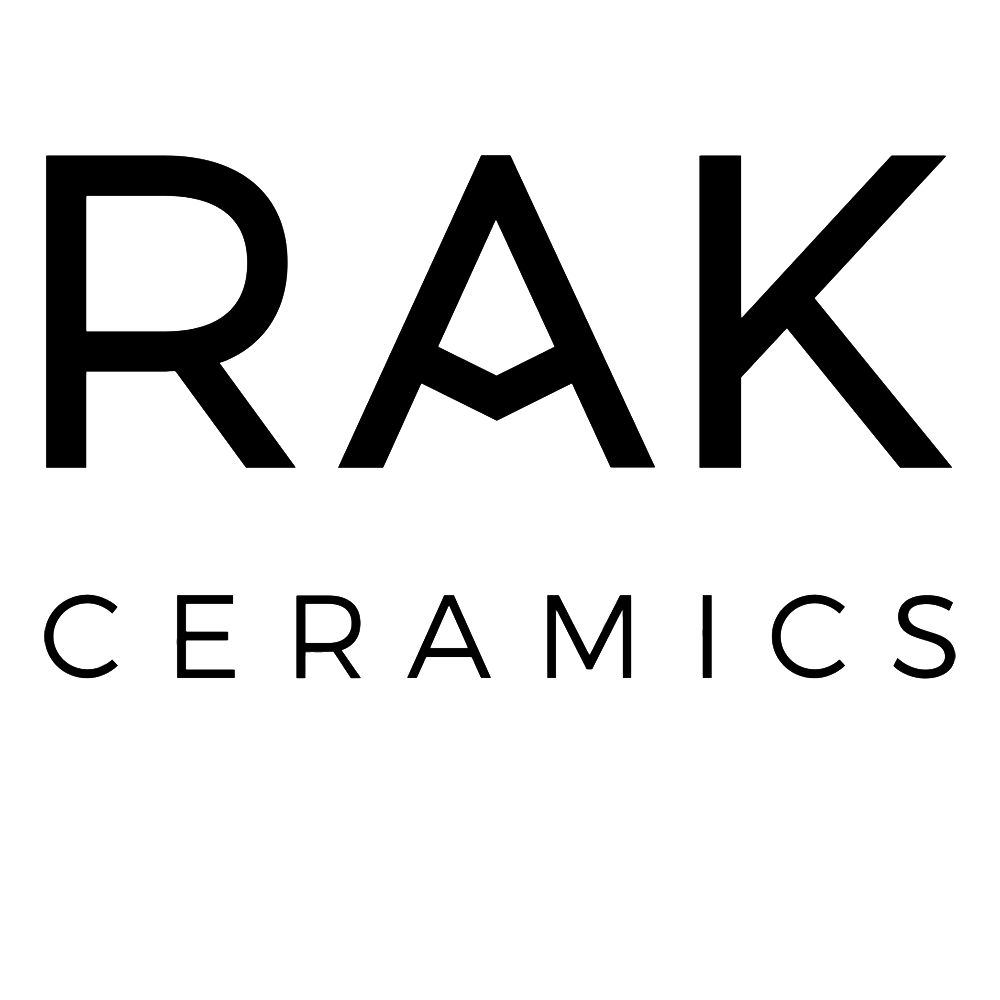
Service After Sale
Providing modern services with traditional dignity is our key principle!
We believe in long-term relationships with our clients, so we serve differently. We have a complete in-house dedicated team of professionals for the prompt response and support to all the queries and concerns raised by our clients!
Satisfaction is stronger than apology! And that is what we strive to do with our outstanding after-sale services!!
Swift Response in
48 hours
Warranty, Repairs,
and Maintenance
Our prestigious clients !
